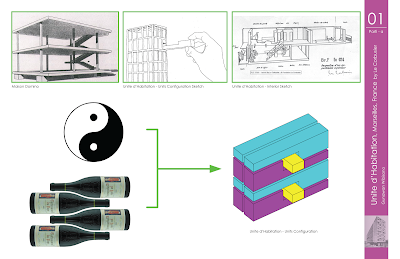The first 3 images are the design project from Christian Kerez (a swiss based Architect. Amongst his most well known projects are the Chapel in Oberrealta, the Liechtenstein Art Museum), in ZhengZhou, China.



I can still remember a sentence heard from lecture in my graduated university. It said," Sculpture and Architecture are the most close subject, but they are just separated by their different functions.The second image totally present the relationship between Sculpture and Architecture.
*The blue form cutter in workshop is quite difficult to cut the sharp edges... The finished massing model look bad*




Christian Kerez Selected Projects
2011-2013 120m Commercial Building, Sub CBD, Zhendong New District, Zhengzhou, China
2011 Zurich Insurance, Corporate Center, Zurich, Switzerland, competition
2011 Europa-Allee, Office Building, Site B, Zurich, Switzerland, competition
2011 University of Applied Sciences and Arts, Muttenz, Switzerland, competition
2009-2013 Porto Seguro Housing Development Project, Paraisopolis, São Paulo, Brasil, project
2009-2013 House with Black Beams, Zurich, Switzerland, project
2009 Thermal Baths, Baden, Switzerland, competition
2008 Swiss Re Next, Office Building, Zurich, Switzerland, competition
2008 Holcim Competence Center, Office Building, Holderbank, Switzerland, competition, 1st prize
2007 Art Gallery, Hamburg, Germany, project
2007-2010 Residential Housing Birnbäumen, St. Gallen, Switzerland, competition, 1st prize
2006-2014 Museum of Modern Art, Warsaw, Poland, competition, 1st prize
2006 Public Library Stockholm, Sweden, competition
2006-2012 House with Lakeview, Thalwil, Switzerland, project
2005 Werkbundsiedlung Wiesenfeld Residential Estate, Munich, Germany, competition,
Prize for Exemplary Dwelling
2004 Adidas Brand Centre, Herzogenaurach, Germany, competition
2004 Europol Headquarters, Den Haag, Netherlands, competition
2004-2007 House with one wall, Zurich, Switzerland, built
2002-2009 School building in Leutschenbach, Zurich, Switzerland, built
2002 School building in Freudenberg, Zurich, Switzerland, competition
2000 Organ for the Cathedral, Basel, Switzerland, competition
1999-2003 Schoolhouse ‘Breiten’, Eschenbach, Switzerland, built
1999-2003 Apartment building on Forsterstrasse, Zurich, Switzerland, built
1998 Remodelling of a Governmental Office Building, Zurich, Switzerland, built
1998-2000 Museum of Art, Vaduz, Liechtenstein, with Morger & Degelo Architects, Basel, built
1997 Schoolhouse ‘Salzmagazin’, Zurich, Switzerland, competition
1996 House in Vinheros, Brasil, project
1996 House in an Orange Grove, Ilheos, Brasil, project
1992-1993 Mortuary, Bonaduz, (Office Fontana & Partner), built
1992-1993 Oberrealta Chapel, (Office Fontana & Partner), built
MORE INFORMATION: http://www.kerez.ch




























































