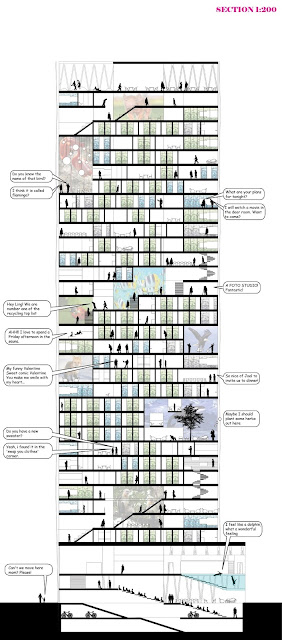Eye-shock colorful building!!!
But not really like the colour... I prefer soft and simple colour in my project, like white, black and grey with some bright colors but in very small square.
Architects: Architectenbureau Marlies Rohmer
Location: Utrecht, The Netherlands
Design team: Marlies Rohmer, Floris Hund (collaborating architect), Michiel van Pelt (project coordinator), Arjan van Ruyven, Pepijn Nolet, Marc de Vries
Client: University of Utrecht, Utrecht
Project area: 18,600 sqm
Project year: 2003 – 2008
The building of student housing on the Utrecht University site turned De Uithof into a fully-fledged campus, simultanously tackling the chronic housing shortage for young people in this city. The new complex of 380 independent and clustered rooms manifests itself as a solitary mass in the ‘strip of objects’ of the OMA master plan (which also includes the Unnik tower and the Educatorium). A four-storey tall concrete ‘leg’, which projects by eight metres, shelters a range of communal and commercial spaces.
The facade consists of a grid of multicoloured aluminium panels in which the windows are omitted. Seen from a distance, the colours blend into a grey, scaly skin. The closer you come, the more it appears as a colourful honeycomb for the bright young students – our ‘smarties’ – from all over the world.
Beneath this lively skin, the interior of the mass fosters encounter and interaction at every scale. Party rooms and niches along the staircases and corridors make a microcosm in which young love can flourish and lifelong friendships can develop.
De Uithof used to be a monotonous cluster of university buildings on the city margins of Utrecht. The separate buildings bore little relation to one another. Rem Koolhaas (OMA) and Art Zaaier devised a concept which would give De Uithof more coherence and character. Since then the object has been to achieve greater contrast between the built–up zones and open areas. The existing landscape qualities must be accentuated, but this must be balanced by compact building in functional clusters to enhance the level of urban interaction and eliminate the feeling of an urban desert.
The central section consists of the Kasbah zone, a dense strip in individual buildings are closely spaced, and the ‘Object’ zone, in which the buildings are of a similar scale but grouped separately around a walkable public strip. A hallmark of the central area is that the buildings also communicate internally through a continuous walkway at first floor level.

















































