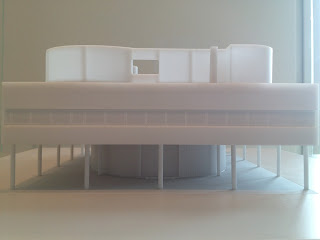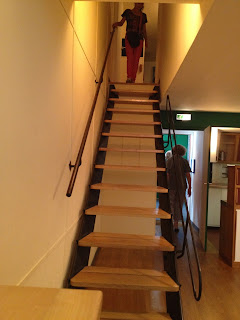


















 |
| Bench between living area and the balcony. |
 |
| A raised kitchen desk. |
 |
| Simple style staircases - would not stop the lights. |
  |
| The storage space in corridor. |
 |
The bedroom, could be separate or semi-open area.      Doors can be opened with big angle, I guess the space can be saved in this way. |








 |
| The structure of the building |
 |
| Model of the accommodation |
 |
| Under 'Architecture' camera |



 |
like the transparent acrylic material.    Planning to visit UNITÉ D’HABITATION. |